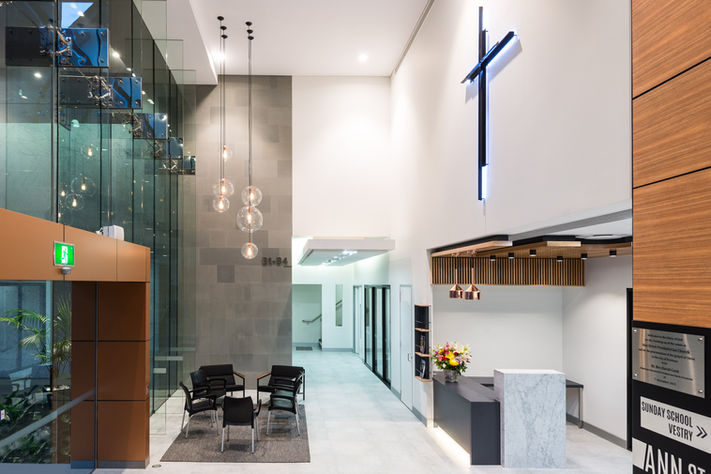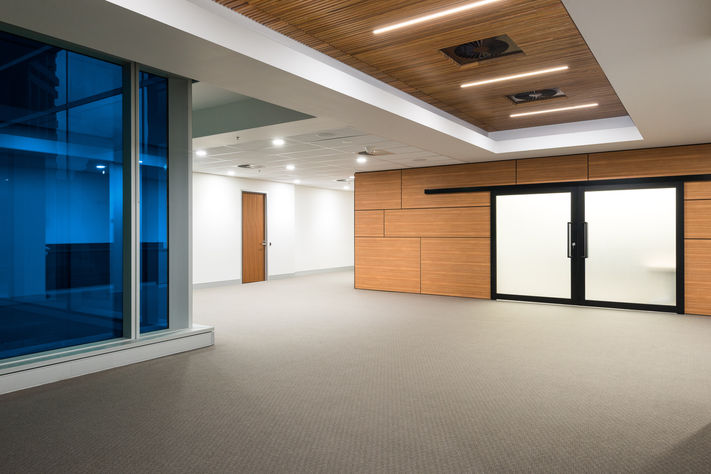top of page
ANN STREET PRESBYTERIAN CHURCH

Elevation carried out extensive refurbishments of Ann Street Presbyterian Church’s office interiors, including the entry foyer, kitchen facilities, Sunday school room and meeting spaces. Our client wanted to create a warm and welcoming environment and integrate visual cues to the church’s identity, as well as new signage throughout.
We introduced timber veneer paneling, a reception desk and a back-lit cross to the prominent entry foyer, which is viewable from Ann Street. The crispness and elegance of the foyer is enhanced by the concrete-look floor tiles. Other rooms were refurbished to create flexible spaces that accommodate various purposes, activities and user groups within the church.
We collaborated closely with the client, builder and fit-out team to the complete the majority of the works within a short timeframe, due to an upcoming scheduled event.


2017
bottom of page





















